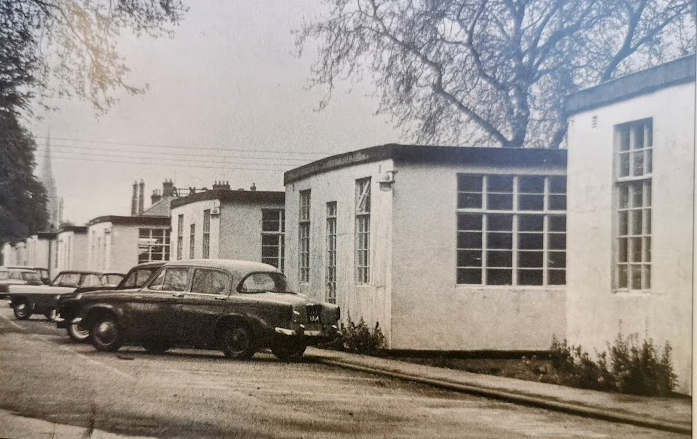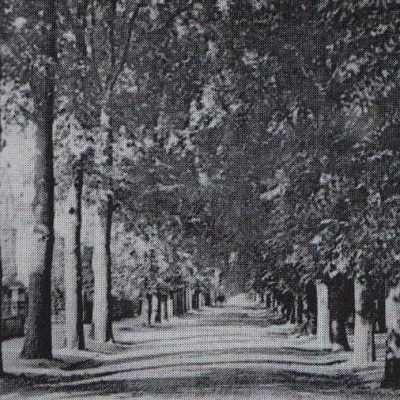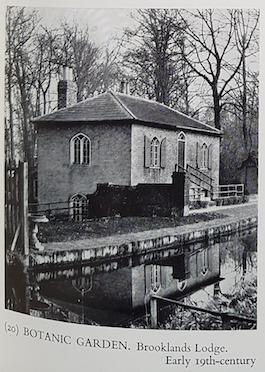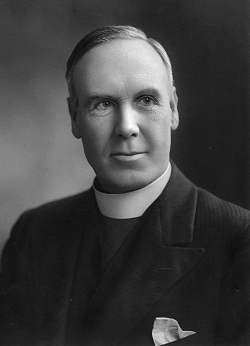Search by topic
- archaeology
- architecture
- bricklayer
- Building of Local Interest
- carpenter
- church
- crime
- dressmaker
- fire
- general labourer
- Great Eastern Railway
- listed building
- medieval
- oral history
- Public House
- Rattee & Kett
- Roman
- scholar
- school
- Then and Now
- tudor
- women
- work
- world war one
- world war two
Search by text
 Government offices on Brooklands Avenue site, 1966.
Government offices on Brooklands Avenue site, 1966.Accordia, Brooklands Avenue
History of Accordia, Brooklands Avenue
Prior to the Accordia development, the site was dominated by Government offices.
Pevsner (Cambridgeshire 2014 p.330) writes:
Accordia is the name of a big residential development of 2002-11 by Countryside Properties. Here is domestic architecture of a scale, ambition and quality to match that of the colleges, humanely and generously planned, and with a good proportion of well-integrated social housing. The masterplanners and chief architects were Feildon Clegg Bradley … especially memorable is the alternation of front-and-back aspects along the mews like private streets … in some aspects Holland looks like a closer inspiration …Alison Brook’s contributions include the eye-catching Brass Building of 2008-10, an exclamation mark on the N side of the green … also four semi-detached houses facing Brooklands Avenue (Nos 3-6 Morland Terrace, complete 2006), innovatively planned with split-level rooms and top-lit stairs.
The is a Wikipedia entry about the development.
Contribute
Do you have any information about the people or places in this article? If so, then please let us know using the Contact page or by emailing capturingcambridge@
License
 This work is licensed under a Creative Commons Attribution-NonCommercial-ShareAlike 4.0 International License.
This work is licensed under a Creative Commons Attribution-NonCommercial-ShareAlike 4.0 International License.











